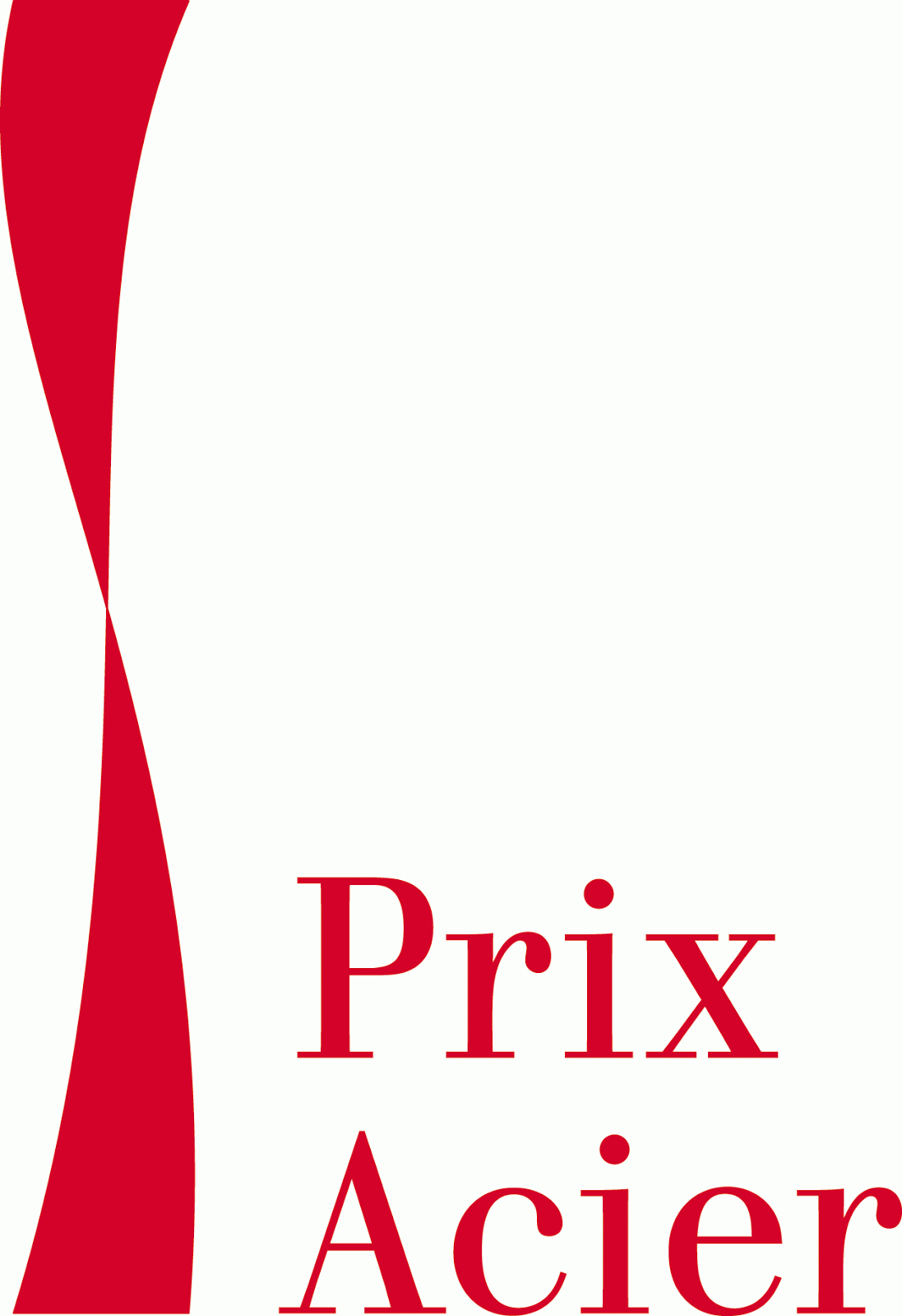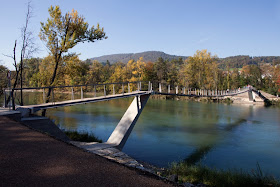 |
| ECDM architectes, RATP Oficinas para la Central de Autobuses en Thiais, París |
26/4/12
FLOATING STONES / SAVIOZ FABRIZZI ARCHITECTES
 |
| Savioz Sabrizzi Architectes, cubrición de las excavaciones en la Abadía de San Mauricio (Bex) / covering of excavations at the Abbey of St. Maurice (Bex) |
El SZS, acrónimo del Stahlbau Zentrum Schweiz, organismo dedicado a la investigación y promoción de la arquitectura metálica en Suiza convoca, con carácter bianual, el Prix Acier con el objeto de dar a conocer las realizaciones, tanto de edificación como de obra civil, que emplean el acero como material base tectónico y expresivo. Entre las obras presentadas a la última convocatoria, la del 2011, ha habido tres Distinciones y ocho Menciones.
The SZS,
acronym of the Stahlbau Zentrum Schweiz, agency dedicated to the research and
promotion of metallic architecture in Switzerland convenes, biannually, the Prix
Acier in order to publicize the achievements, both building and civil
works, which use steel as a base material, tectonics and expressive. Among the
works submitted for the last call, 2011, there have been three Distinctions and eight Mentions.
 |
| Savioz Sabrizzi Architectes, cubrición de las excavaciones en la Abadía de San Mauricio (Bex) / covering of excavations at the Abbey of St. Maurice (Bex) |
Entre las primeras se encuentra una pieza del estudio de Sion: Savioz Fabrizzi Architectes (Laurent Savioz y Claude Fabrizzi) [Estos autores han sido anteriormente referenciados en este blog en la entrada: Suiza desde Japón (entrega 1)] La obra premiada es la cubrición de los restos arqueológicos en la Abadía de San Mauricio cerca de Bex, en el cantón de Valais, cuyos restos datan del siglo IV. Por su expuesta localización, al pie de una pared vertical de la montaña, se hacía necesario un elemento de protección de los restos frente a los desprendimientos y la lluvia. Como resultado de un concurso convocado en el 2004, Savioz Fabrizzi Architectes han levantado (en el 2010) un gran plano metálico que, atirantado al macizo pétreo, parece flotar; además de servir de efectiva protección a las excavaciones que cubre, delimita un espacio inferior adecuado para la contemplación de los restos arqueológicos. El techo semitransparente, que como un gran toldo se sitúa entre el tajo y las viejas fábricas de la abadía, cumple, también, la misión de filtro solar; para ello los autores han dispuesto un tendido de ripios, extraídos de la propia mole, que descansando sobre una malla metálica funciona como una gran lona calada, que tamiza la luz solar, realizada con el mismo material del que la estructura sirve de protección: la piedra.
 |
| Savioz Sabrizzi Architectes, cubrición de las excavaciones en la Abadía de San Mauricio (Bex) / covering of excavations at the Abbey of St. Maurice (Bex) |
Among the
former, a work of the study of Sion is found: Savioz Fabrizzi Architects (Laurent
Savioz and Claude Fabrizzi) [These authors have been previously
referenced in this blog on the post: Switzerland from Japan (part 1)] The winning work is about the covering of the archaeological
remains at the Abbey of St. Maurice, close to Bex in the canton of Valais, whose
legacy date from the fourth century. By its exposed location, at the foot of a
vertical wall of the mountain, a protection element of the ruins against
landslides and rain was necessary.
No es habitual que la áspera prosa que se deriva del trabajo con fuerzas y tensiones, así como con el material en bruto y sus ensambles, termine en verso. Cuando esto ocurre, como en esta pieza, todo parece fácil; incluso mantener en el aire 170 toneladas de piedras y que éstas te permitan darte un respiro bajo el sol. Pura poesía.
It is unusual
for rough prose which is derived from work with the forces and stresses, as
well as with the raw materials and their junctions, finish in verse. When this
occurs, as in this piece, everything seems easy; even keep in the air 170 tons
of stones and that these allow you to give a break in the sun. Pure poetry.
Fuentes / Sources
+ Fotógrafo / Photograph: Thomas Jantcher
+ designboom web
25/4/12
24/4/12
23/4/12
19/4/12
SUIZA ESCOLAR / ROLF MÜHLETHALER ARCHITEKT
12/4/12
BIBLIOTECA TC // CERDÁ / SANTATECLA / JUNQUERA / AYALA
MANUEL CERDÁ / SANTATECLA ARQUITECTOS / JUNQUERA ARQUITECTOS / ARQUITECTOS AYALA

 La editorial General de Ediciones de Arquitectura ha sumado, recientemente, cuatro nuevos títulos a su colección Biblioteca TC, siguiendo la estela iniciada con los números monográficos dedicados, en su día, a autores como: Elisa Valero Ramos arquitectura 1998-2008 y Orts-Trullenque arquitectura
La editorial General de Ediciones de Arquitectura ha sumado, recientemente, cuatro nuevos títulos a su colección Biblioteca TC, siguiendo la estela iniciada con los números monográficos dedicados, en su día, a autores como: Elisa Valero Ramos arquitectura 1998-2008 y Orts-Trullenque arquitectura

 La editorial General de Ediciones de Arquitectura ha sumado, recientemente, cuatro nuevos títulos a su colección Biblioteca TC, siguiendo la estela iniciada con los números monográficos dedicados, en su día, a autores como: Elisa Valero Ramos arquitectura 1998-2008 y Orts-Trullenque arquitectura
La editorial General de Ediciones de Arquitectura ha sumado, recientemente, cuatro nuevos títulos a su colección Biblioteca TC, siguiendo la estela iniciada con los números monográficos dedicados, en su día, a autores como: Elisa Valero Ramos arquitectura 1998-2008 y Orts-Trullenque arquitectura
2001-2011.








